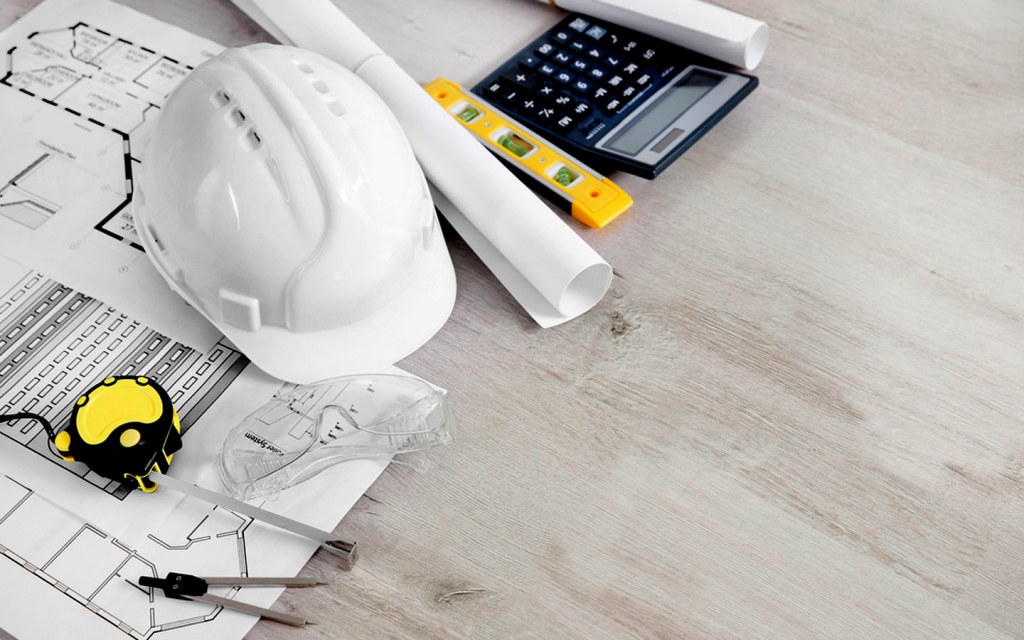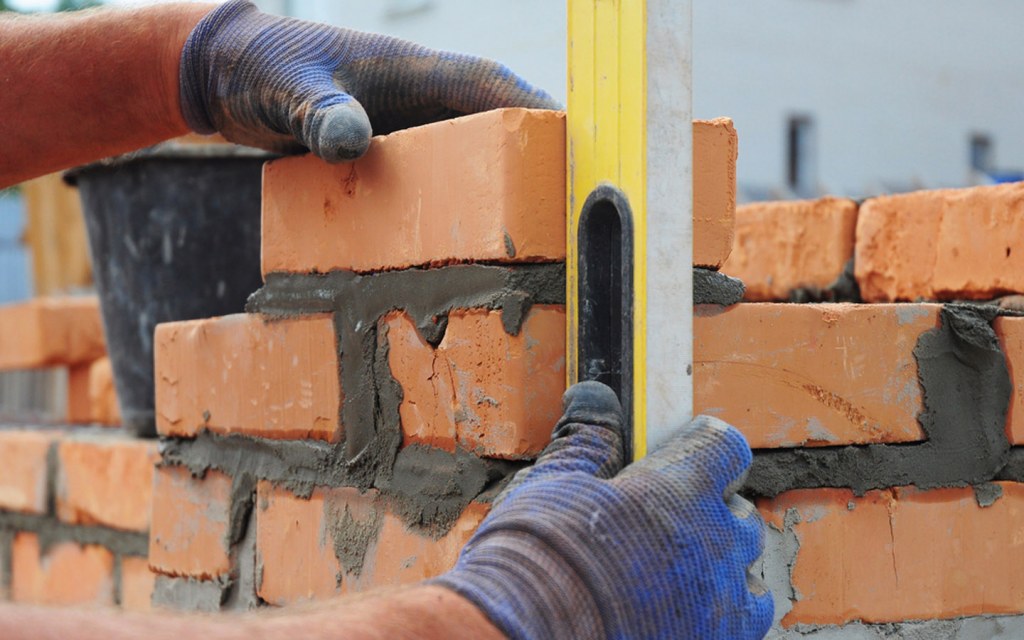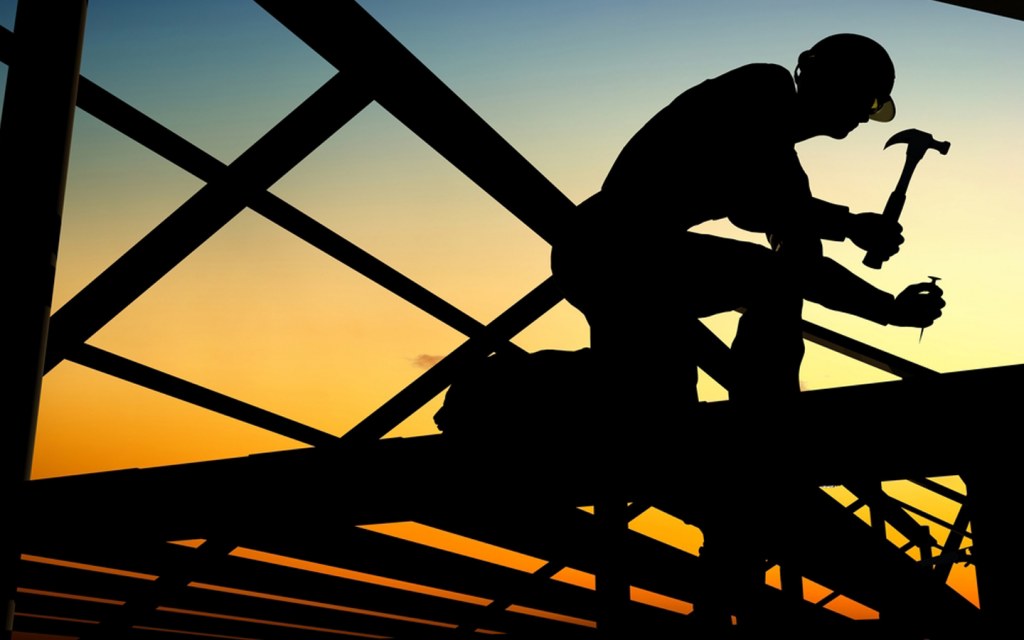Home » Laws & Taxes » Construction Bylaws in DHA City, Karachi
In This Post
– About DHA City, Karachi
– Building plan approval
– Construction bylaws
– Obtaining completion certificate
Planning to build a house in what is considered to be the first-ever smart and sustainable housing scheme in Pakistan? If so, this in-depth guide on the construction bylaws in DHA City, Karachi, will definitely help you out.
Constructing a house is a time-consuming, costly and often cumbersome process. From the approval of your building plan to ultimately obtaining the completion certificate, there is literally no room for making even a slight mistake, as it may end up costing you a good sum later on. Although a lot of property owners leave it up to the architects and contractors to sort out these details, it’s really important for one to familiarize themselves with the building guidelines of the housing scheme they are planning to construct their new home in.
So, if you own a residential plot in DHA City, Karachi, we’ve put together some of the most important construction guidelines issued by the management that you should know about.
However, before we discuss the construction guidelines in DHA City, Karachi, let’s briefly discuss the real estate project itself and why investing here might be a good idea.
About DHA City, Karachi
Posted by DHA City Karachi – DCK on Saturday, 20 January 2018
DHA City, Karachi – also known as DCK – is an under-construction real estate project located on Main Super Highway about 20 kilometres away from the Toll Plaza. It was launched by the renowned Defence Housing Authority (DHA) in 2009 and is claimed to be the first-ever ‘Sustainable, Green and Smart City’ of Pakistan.
The housing scheme covers an area of approximately 20,000 acres and has been divided into 16 sectors. DHA City, Karachi, boasts residential plots of 120 sq yd, 200 sq yd, 300 sq yd, 500 sq yd, 1000 sq yd and 2000 sq yd along with commercial properties or varying sizes.
You can learn more about the facilities and property prices in DHA City, Karachi, in our detailed guide on the topic.
Building Plan Approval

Property owners willing to construct a house or altering/re-erecting a residential building first need to obtain approval from the management of DHA City, Karachi.
Here are some of the documents required for the approval of building plans.
- Application for approval of building plan (DCK Form 1)
- Five copies of proposed plans
- Five copies of the site plan issued by DHA City, Karachi
- Receipt of payment of scrutiny fee
- Copy of power of attorney, in case someone else is submitting the plans on behalf of the owner
Please contact DHA City, Karachi, for the complete checklist.
Construction Bylaws in DHA City, Karachi

Let’s take a look at some of the most important building bylaws in DHA City, Karachi.
General Guidelines
- It is strictly prohibited to conduct any type of commercial activity (shops, offices, beauty salons, tuition centres, storing merchandise or exhibiting them for sale) in a residential building
- As per the building bylaws, residential properties in DHA City, Karachi, cannot be used as places of worship or to hold any social, religious or cultural ceremonies
- The owner will have to obtain special permission from the DCK management for any alterations and modifications in existing structures
- The DCK authorities have banned the construction of ‘Duplex of any design’ on any plot size
- An underground grey water tank must be constructed for lawns and plants on residential properties of 50 sq yd and above
- You cannot build a structure of any kind on the roof except a staircase, mumty, overhead water tank, solar panels or water heaters
- The use of alternative energy solutions may only be allowed by DHA City, Karachi if all the structural, safety and environmental requirements are being met and fulfilled
- Kitchen and bathrooms can be constructed inside the basement. However, it is mandatory to have a proper means of disposal and ventilation
- In order to maintain an aesthetic consistency, DCK management has adopted different architectural styles for different sectors. All buildings must be constructed as per the facade policies of their particular sectors
Approved Height of Residential Buildings
Here are the approved height standards for residential buildings, as per the DHA City, Karachi, bylaws.
| Description | Minimum Height | Maximum Height |
| Level of the main gate from the road level | 1 foot | 1 foot – 6 inches |
| Plinth level from the road level | 2 feet | 4 feet |
| Ground floor (floor to ceiling) | 9 feet – 6 inches | 14 feet |
| First floor | 9 feet – 6 inches | 2 feet |
| Height of main building (up to the roof) | 22 feet | 31 feet |
| Stair tower | 7 feet | 8 feet |
| Stair tower + elevator shaft/ water tank | 12 feet | |
| Overall height of the building (including stair tower + elevator shaft/ water tank) | 30 feet | 43 feet |
| Boundary wall from the crown level of the road | 6 feet | 8 feet |
| Basement | 8 feet | 10 feet – 6 inches |
Allowed Covered and Open Area for Residential Buildings
Here is a breakdown of the compulsory open space and allowed covered area for houses, as per the building regulations in DHA City, Karachi.
| Area of Plot | Covered Area | Front | Rear | Sides | No. of Floors |
| Up to 150 sq yd | 90% | 4 feet | – | – | B+G+1 |
| 151 to 250 sq yd | 90% | 5 feet | – | – | B+G+1 |
| S25 to 350 sq yd | 75% | 5 feet | 3 feet | 5 feet on one side only | B+G+1 |
| 351 to 450 sq yd | 75% | 8 feet | 4 feet | 5 feet on one side only | B+G+1 |
| 451 to 800 sq yd | 65% | 10 feet | 6 feet | 5 feet | B+G+1 |
| 801 to 1800 sq yd | 55% | 20 feet | 10 feet | 10 feet | B+G+1 |
| 1801 sq yd and above | 50% | 30 feet | 15 feet | 15 feet | B+G+1 |
Sub-Division and Amalgamation of Residential Plots and Buildings
- You cannot sub-divide any size of residential plots in DHA City, Karachi
- In case of an amalgamation, the owners first need to get approval from the DCK management
- Residential plots will only be allowed to amalgamate up to four times the size of the original plot following the payment of the prescribed fee
- The conditions regarding the covered area and the compulsory open area must be met
- In the case of developed properties, amalgamation may be allowed by removing the central wall
Minimum Size of Rooms in a Residential Building
These are the approved minimum area size of each room in a house, as per the building bylaws in DHA City, Karachi
| Type of Room | Area | Width | Height |
| Living room | 110 sq ft | 9 feet – 6 inches | 9 feet – 6 inches |
| Kitchen | 48 sq ft | 6 feet | 9 feet – 6 inches |
| powder room | 15 sq ft | 3 feet | 7 feet – 6 inches |
| Bathroom | 24 sq ft | 4 feet | 7 feet – 6 inches |
| Servant quarter | 80 sq ft | 8 feet | 9 feet – 6 inches |
| Guardroom | 36 sq ft | 6 feet | 8 feet |
Outside the Boundary Wall
- It is prohibited to erect any hoardings or antenna towers on residential buildings inside DHA City, Karachi
- You cannot construct stairs or steps outside the boundary wall. However, you may build a ramp up to 4 feet (horizontal) and steps leading to the wicket gate
- Permission needs to be obtained from the DCK management for any landscaping outside the boundary wall
- No tap or water point should be left outside the boundary wall
Compulsory Open Spaces
Property owners cannot construct any structures in the compulsory open space, except:
- Pergola for car porch
- Benches, gazebo or temporary (removable) canopy in the front
- Spiral stair in the rear
- Guardroom
- Underground water and septic tank
- Cages for birds or other pets in the front or rear. The railings must not be higher than the boundary wall
- Electrical switchboard, water pump or motor
- Fountain, barbecue counter, walkways and flower beds elevated up to 2 feet. These should not exceed half the width of compulsory open space
- Washing or ablution area in the rear or side
- Swimming pool
Constructing a Swimming Pool
- Swimming pools can only be constructed on residential plots of 500 sq yd or above
- They can be built in the basements or on the first floor
- The structural design of the pool must be duly certified by the Registered Structural Engineer
- A water filtration plant must be installed along with a holding tank of appropriate capacity
- It should provide adequate privacy
- You cannot construct a swimming pool in compulsory open space
- It is mandatory to construct a change/shower room
- In case of any damage to the neighbouring structure, the property owner constructing the swimming pool must bear the expenses
Servant Quarters
- As per the construction bylaws in DHA City, Karachi, servant quarters should be a part of the main building and not constructed in the compulsory open space
Obtaining Completion Certificate

The member must apply for the Completion Certificate within 30 days following the completion of the entire work.
Here is a list of documents that need to be provided:
- Notice of Completion
- Five sets of drawings
- The fee prescribed by the DCK authorities
- Duly filled and signed inspection card
- Two sets of soft copies of drawings (PDF + AutoCAD)
- Registered Architect Certificate (DCK Form 2)
- Registered Engineer’s Certificate (DCK Form 3)
- Certificate of Structural Soundness of Building (DCK Form 4)
- A certificate detailing alternate energy solutions installed (DCK Form 11)
- Fire Safety Precautions Adherence Certificate (DCK Form 12)
For further queries and questions about construction guidelines for DHA City, Karachi, feel free to send us an email on blog@zameen.com.
Meanwhile, if you are interested in buying plots in DHA City, Karachi, you can head over to Zameen.com, the leading real estate portal in Pakistan.
To learn about the prices of properties and facilities available in other popular housing schemes in Karachi, stay connected to Zameen Blog, your best source for the latest property-related news in Pakistan. You can also take a look at our guides on building bylaws in DHA, Lahore, and construction guidelines in DHA, Karachi.
Moreover, feel free to send us your questions and comments on blog@zameen.com. If you’re interested in receiving the latest updates about current property and construction trends in Pakistan, make sure to subscribe to our newsletter on the right.



