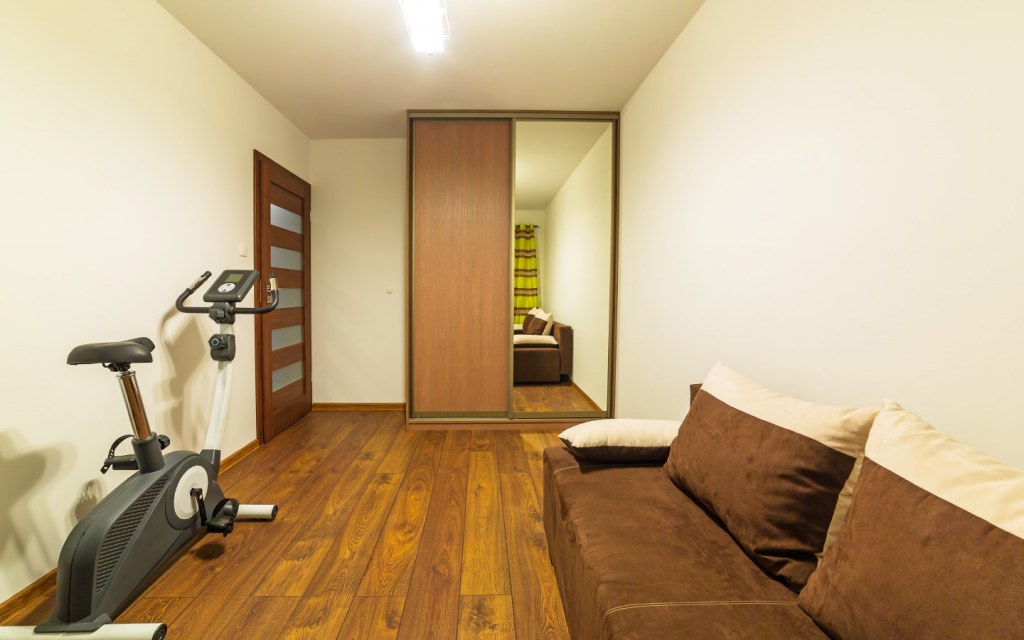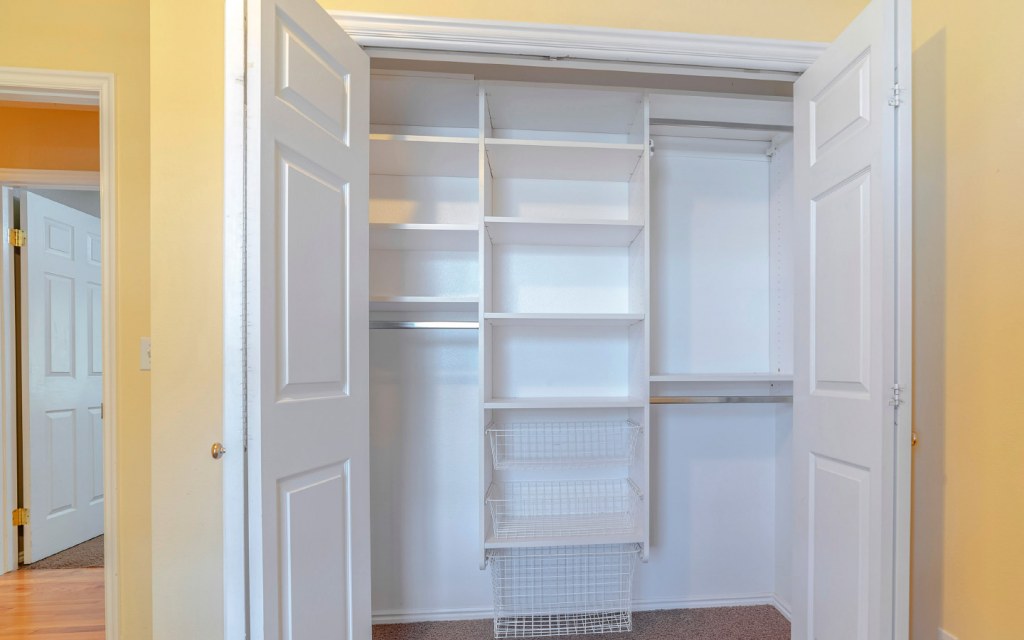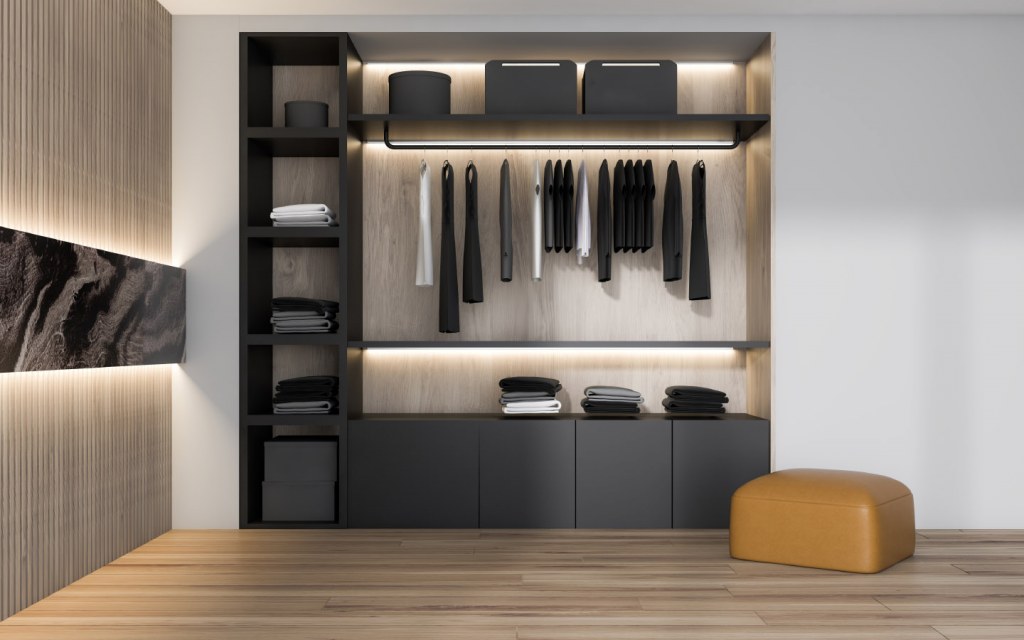Home » Construction » Factors to Consider Before Opting for a Built-In Wardrobe
If you’ve considered installing storage solutions before moving into your new home, you might be wondering whether it’s a good idea to go for a built-in cupboard. Built-in wardrobes are often the go-to solution for bedrooms, especially where a niche is being left as part of the construction that is perfect for that purpose. However, there are a few things to consider before designing a built-in wardrobe that meets your requirements.
Some Considerations for Designing a Built-In Storage Space
In sharp contrast to free-standing wardrobes and pre-built cupboards that are readily available in the market, designing a built-in wardrobe requires precise measurements. There are also a number of other considerations for designing a built-in storage space, including:
- The Pros and Cons
- The Measurements
- The Storage Options
- The Functionality
- The Lighting
- The Construction Materials
Let’s now discuss each of these important factors before you move on to custom designing your cupboards for extra storage space.
The Pros and Cons

As is the case with most home decoration and renovation decisions, there are several benefits and drawbacks associated with designing a built-in cupboard, and you need to know just how much you have to gain from the decision before finalising it.
On the positive end, a built-in cupboard is made-to-measure and fits right into the specific space, which makes it ideal for oddly shaped rooms. It also maximises storage space in a smaller room without taking up additional floor space and crowding the room. Since it is custom-designed, the wardrobe also contains as many drawers, shelves, and hanging options as you require, while being designed with colours and materials that coordinate with your room’s existing décor.
Unfortunately, custom designing your cupboards is more costly, more time-consuming, sets your room’s décor according to a particular style for the long run, and is also a disappointment when you move homes, since you cannot move the wardrobe with you to the new property since there are no guarantees that it’ll fit into the available space there.
Thus, weighing the pros and cons is one of the many considerations for designing a built-in storage space.
The Measurements
Since you are custom designing your cupboard, you will need to be extremely precise with the measurements, especially if you want to fit some extra storage space into an awkward corner or alcove in the house. Ideally, the wardrobe should fit the space it is measured for, not being too high or too deep. While you can counter height by using a chair or a footstool to reach the upper shelves, depth in a cupboard means bending over double to fit your belongings into the farthest corners where they might never see the light of day again.
The Storage Options

Would you rather have a hanging wardrobe with just a few shelves at the bottom? Do you need drawers and shelves to take up half of the cupboard with a hanging rail on the other half? The decisions need to be made based on how you store your clothes and what you’re most comfortable with. Ideally, you should have some hanging space, as well as a couple of drawers and shelves for folded clothes and smaller items.
The Functionality
Built-in cupboards are available in both open and closed concepts, and choosing the right wardrobe design is up to you. Open wardrobes will gather a lot of dust if you prefer to keep the windows open for fresh air and ventilation but are cheaper due to the lack of doors. Closed wardrobes will, however, hide your messes away if your clothes are not as organised as they should be when you have guests over, in addition to keeping your clothes protected from the dust.
You should keep in mind though, that if you choose a closed wardrobe, there are different doors that might work well, and your decision will affect the placement of the shelves and drawers. If you are opting for hinged doors, shelves or drawers would probably be in the middle of the wardrobe, while they should be at either side of the cupboard if you’re using sliding doors. Moreover, shelves should be at eye level so you don’t have to bend down to reach your belongings, while drawers can be at a lower level.
The Lighting

There are a lot of indoor lighting fixtures that are used in Pakistani homes. While uncommon, many homeowners also prefer to add recessed lighting into custom-designed cabinets and wardrobes. This allows you to browse through your closet and find your belongings at night without turning on the overhead light in the room.
The Construction Materials
Built-in cupboards generally use plywood, which is sturdy and can hold a lot of weight. Another material to use as an alternative is the chipboard, which is comparatively cheaper than plywood. Both wooden versions can be polished, painted, or laminated in a range of designs and colours to give you a customised wardrobe that suits your needs to the tee.
These are just some of the many considerations for designing a built-in storage space. Designing a built-in wardrobe will be considerably easier if you keep all of these factors in mind during the initial stages of production.
Stay up to date on the latest style trends for homes on Zameen Blog. Send us your suggestions at blog@zameen.com.



