Contrary to popular belief, there’s a lot more that goes into designing a bathroom than choosing taps, tiles and other accessories. Although it is probably the most used part of a house, a lot of people only focus on its colour scheme and aesthetics instead of focusing on functionality. Thus they end up making bathroom design mistakes they could’ve easily avoided.
To put it frankly, these small design errors can prove rather troublesome and give you grief down the road. Not to mention bathroom renovation and remodelling projects are not just time-consuming but are also quite heavy on the pocket. They are incredibly inconvenient and can cause quite a lot of stress.
So, if you’re planning to build a house or in the middle of renovating it, you may want to take a look at these tips on avoiding common bathroom design mistakes.
Five Bathroom Design Mistakes to Avoid
Here are some of the most common bathroom layout mistakes most homeowners make while building their dream home:
- No window or exhaust fan
- Toilet taking the centre stage
- Insufficient storage space
- Poor lighting plan
- Taking incorrect measurements
Let’s take a further look at these mistakes in bathroom design and discuss tips on how to avoid them.
No window or exhaust fan
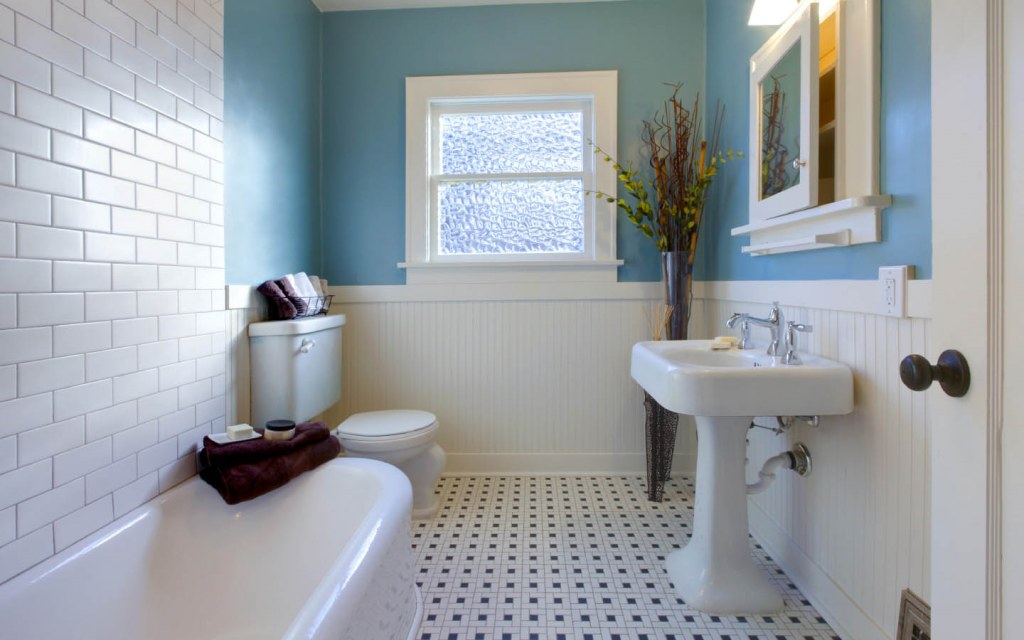
Being the most humid room in a house, bathrooms can easily become a breeding ground for mould. This is the main reason why all bathrooms need good airflow and some natural light. However, unfortunately, most bathroom layout plans don’t include a window or any other sort of ventilation.
If you’re constructing your house, the best way to avoid this bathroom design mistake is to design it next to an exterior wall. This will allow you to easily add a window for fresh air and sunlight. Obviously, the window doesn’t have to be huge and you will need to invest in screens and blinds for both security and privacy, but it will also keep your bathroom safe from mould.
Meanwhile, if that’s not an option, you can also install an electric exhaust fan to aid air circulation. A lot of these fans come with a timer and set of blinds, so you can open and close them at your own convenience.
Toilet taking the centre stage
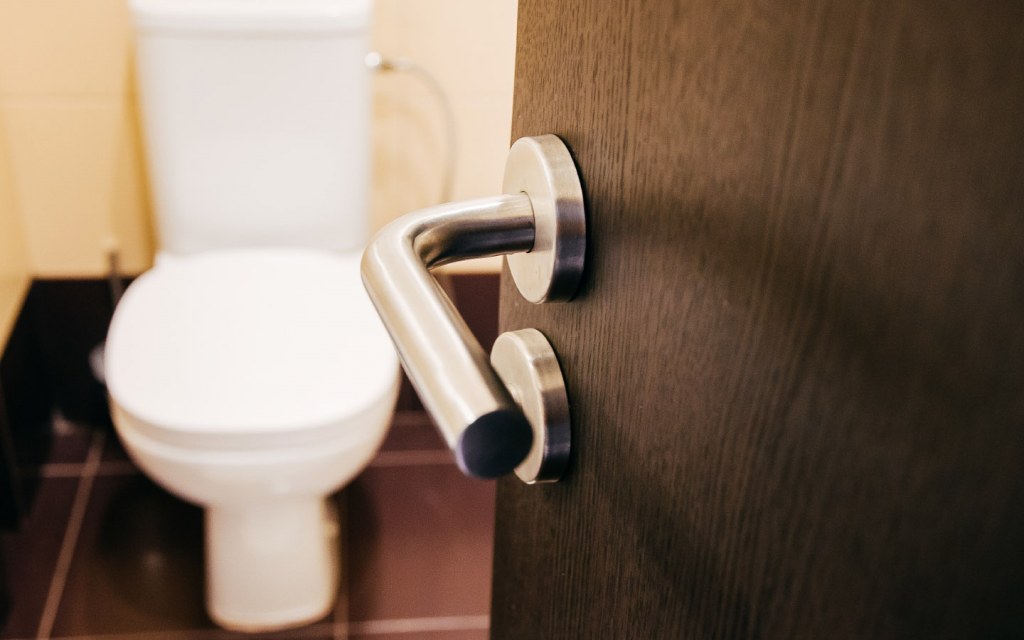
The toilet is not the first thing anyone should see as soon as they enter your bathroom.
The easiest way to avoid this bathroom layout mistake is to tuck the toilet either behind the door or towards the side where it’s not directly visible. One of the most important bathroom layout mistakes to avoid is to make sure the toilet doesn’t take the centre stage and is in full view every time someone opens the bathroom door.
Moreover, while deciding on the position of your toilet, allow at least 8 inches of elbow room on both sides. Unless you have done it before yourself, it is recommended to hire a professional instead of going the DIY-route when it comes to plumbing, among a few other home renovation projects.
Insufficient storage space
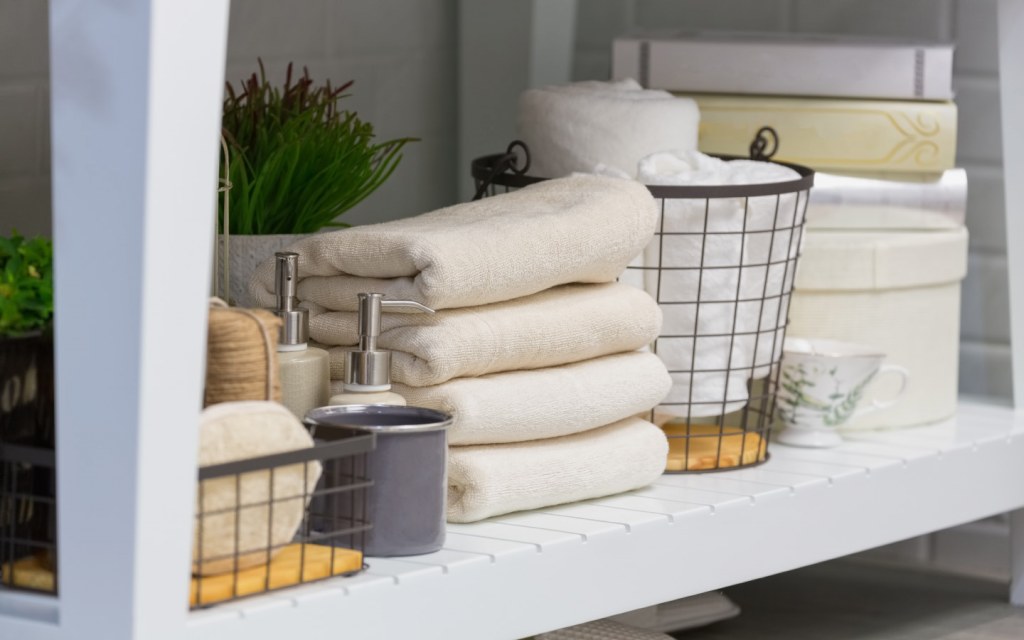
Adequate storage space is one of the most important bathroom layout requirements.
While finalizing the layout of your bathroom, you need to make sure there are enough built-in drawers, shelves and cabinets to store towels, toothbrushes, shampoo bottles, soaps and other products.
If you’re struggling with a small space, switch the mirror above the sink with a multi-purpose medicine cabinet that has a mirror on the front. You can also opt for open shelves or bring in a storage ladder and decorate them with a few potted plants to add some colour to the room. It will also make your bathroom look spacious. As for your toiletries, instead of letting them clutter your bathroom counter, put them in a wicker basket for a clean look and easy access.
Poor lighting plan
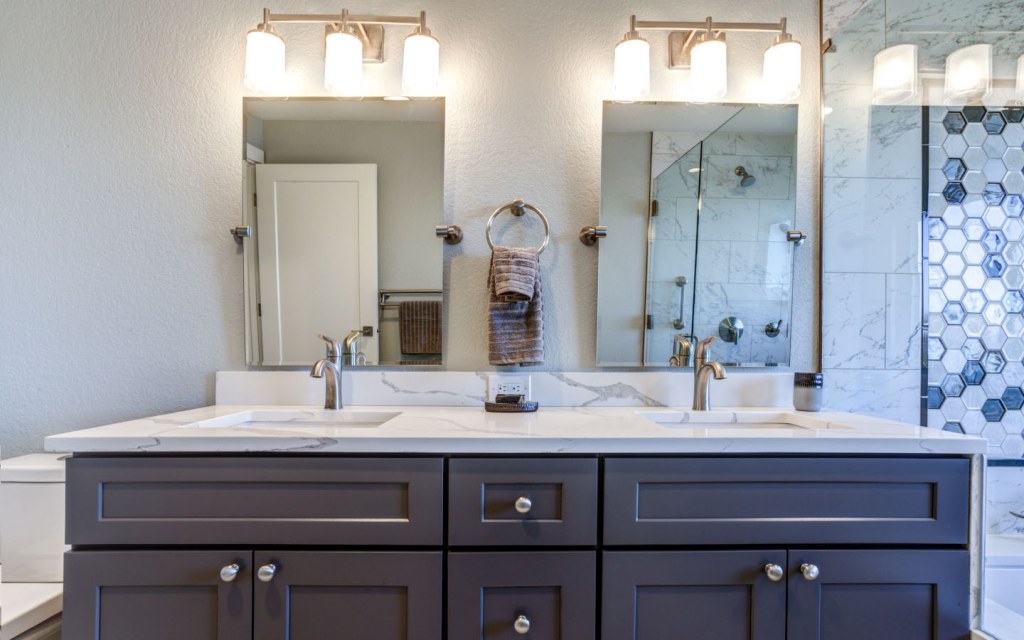
Poor lighting can make a room look cramped and small, whereas too much light can make it look unnecessarily bright. This is yet another common bathroom layout mistake that most homeowners are guilty of.
If you want to make your bathroom feel like a spa, include several lighting sources in your layout. You can install hanging pendant lights in the middle and LED strips under cabinets and shelves or behind the mirror. They don’t consume much electricity, so you don’t have to worry about a higher bill, but they do add value to your bathroom décor. Not to mention, strategically placed lights also create the optical illusion of having a bigger space.
You can also install LED bulbs on either side of your bathroom mirror. It will help you in putting on makeup or while you are shaving your face, as the light will directly illuminate your face.
Taking incorrect measurements
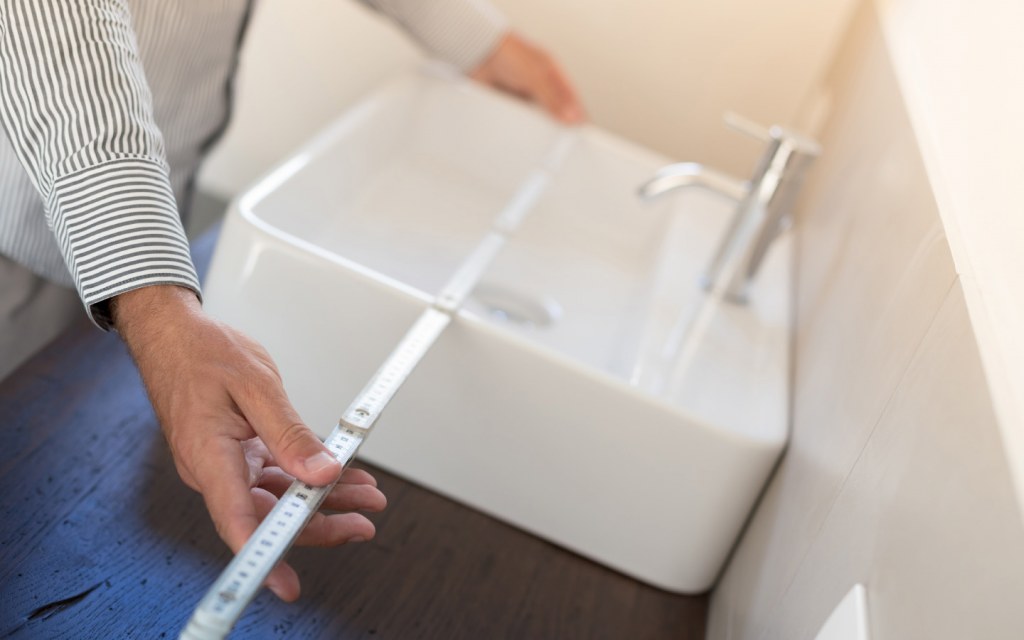
Inaccurate measurements are the main cause of bad bathroom designs. Needless to say, rectifying this mistake is also not cheap at all.
While measuring bathrooms, most people fail to take into account little things. For instance, they don’t think about the distance between the door and the sink, if all the drawers under the sink have enough room to open all the way or if the toilet has enough elbow room on its either sides. Regardless of how much you spend on tiles and other fixtures, these elements can pretty much ruin the overall look of the space, making it one of the biggest bathroom layout mistakes to avoid.
To make sure the door of your bathroom doesn’t slam against the toilet every time you open it and none of the bathroom fixtures is too big or small to fit properly, you need to measure everything more than once. If you’re working with a contractor or a plumber, ask them to do the same.
Furthermore, even if you’ve hired an expert, there’s no harm in re-checking the measurements on your own as well, it is also one of the most common bathroom renovation mistakes people tend to make. Although it may sound tedious, it will help you save money, time and stress in the longer run.
For more bathroom design ideas and other home décor tips, head over to Zameen Blog – the top lifestyle blog in Pakistan.



