Despite being one of the busiest and perhaps the most important parts of the house, homeowners rarely pay much attention to its layout with constructing the house. These kitchen design mistakes can not only bring down the value of your entire house but also force you to spend more money on renovations.
Not to mention, kitchen layouts problems are usually not easy to fix – unless you want a full-fledged remodelling project on your hands.
Common Kitchen Design Mistakes to Avoid
No one likes badly designed kitchens. If you don’t want to spend your hard-earned cash on constant repairs and renovations, here are some common kitchen planning mistakes you need to stay away from while constructing your house.
- Obstructing the kitchen work triangle
- Not paying attention to ventilation
- A poor lighting plan
- Not enough electric sockets
- Wasting precious storage space
- Failing to measure the appliances beforehand
- Not installing a backsplash
- Preferring trends over functionality
Let’s further discuss how to fix an awkward kitchen layout by avoiding these design mistakes.
Obstructing the Kitchen Work Triangle
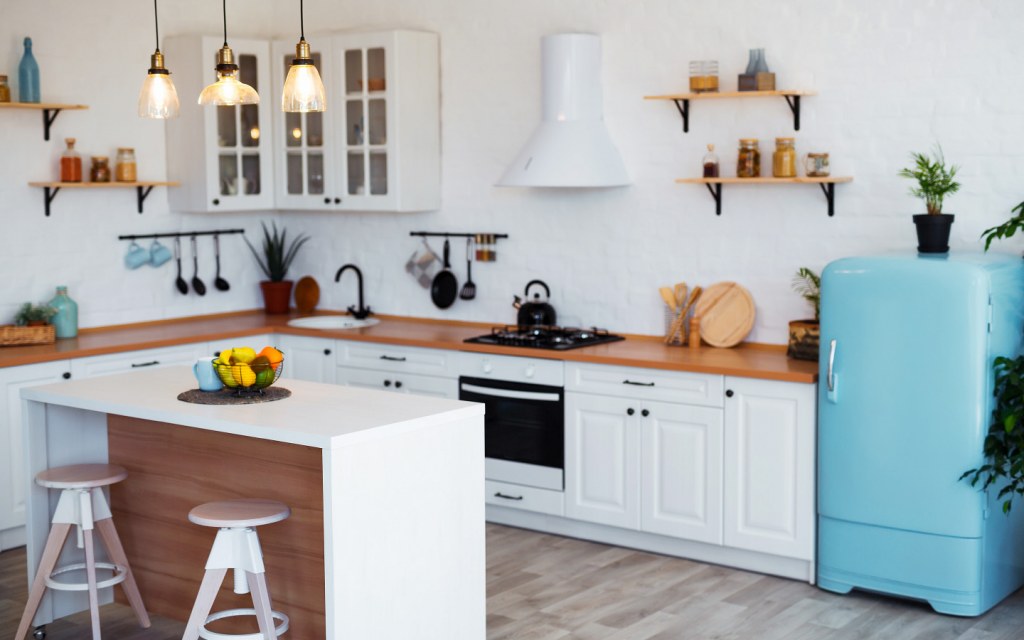
One of the best tips for kitchen design layout anyone can give you is to carefully plan the kitchen work triangle. If you’re wondering what that is, well, experts usually refer to the sink, oven and refrigerator as the three points of the kitchen triangle, as these corners see the most actions during the process of cooking.
While planning your kitchen layout, make sure there is nothing hindering easy access between these three parts of your kitchen. This is easily one of the most common kitchen mistakes to avoid as it directly affects the functionality.
However, according to professionals, the sum of all the corners in a kitchen triangle should be more than 10 feet or less than 25 feet. This is because a large work triangle will make food preparation a tiresome task while a small area won’t allow people to move freely in the kitchen.
Not Paying Attention to Ventilation
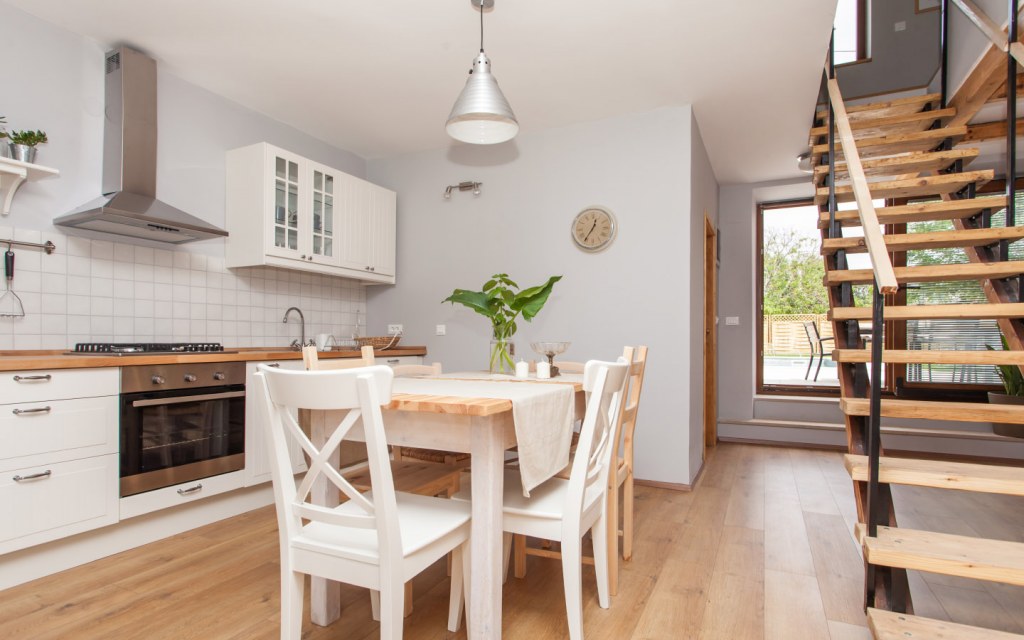
Who wants to have the smell of last night’s dinner linger in the kitchen until the next morning? If you’re having this trouble in your house, you are guilty of making one of the worst and possibly dangerous kitchen design mistakes.
Kitchens are supposed to have a good flow of air and a proper ventilation system. The biggest example of bad kitchen layout is the lack of open windows, exhaust fans or range hoods above your cooking space. Remember, a kitchen with a poor ventilation system can easily fill up with smoke and also spread bad odours in your house, especially if you have an open kitchen area that leads to the living room.
Moreover, it is one of those kitchen layout mistakes that can be hazardous, particularly in case of a grease fire, which can subsequently set your entire house ablaze. In order to stay safe, don’t forget to check out our tips on how to prevent a grease fire.
A Poor Lighting Plan
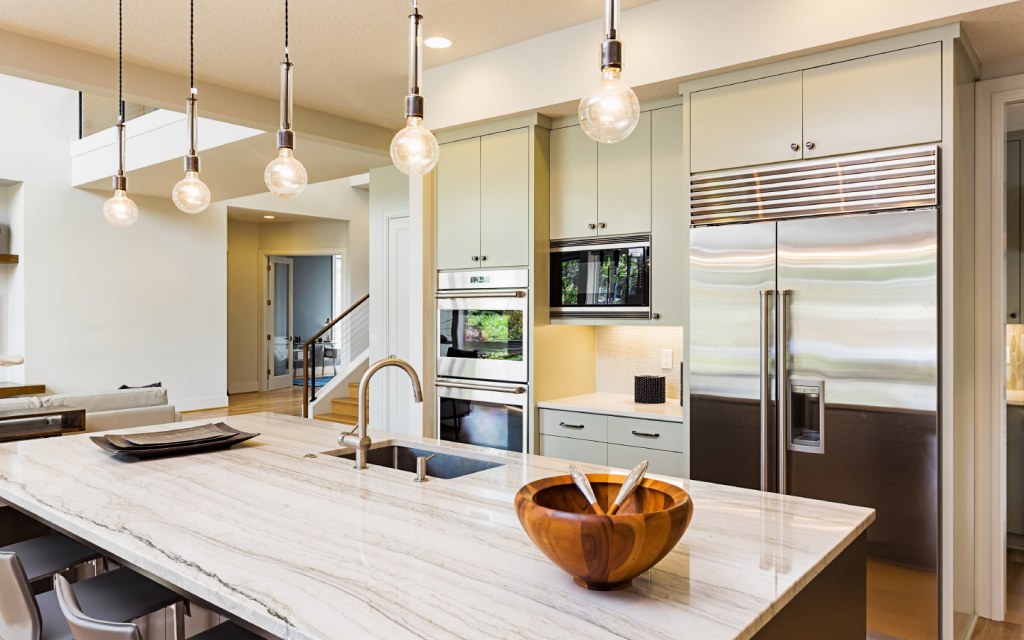
As we all know, strategic light fixtures and the right bulbs can instantly make your entire house look brighter. The same goes for your kitchen. However, in this case, poor lighting cannot only make space look small and cramped but also lead to an accident if the person cooking or chopping is not able to see properly.
You simply can’t afford to have a dark and dim kitchen. So, in order to avoid making this kitchen design mistake, you need to invest in hanging pendant lights above crucial parts of your kitchen, such as the countertops, island and sink. You can also use LED lights instead of regular bulbs as they are far brighter and much more cost-efficient.
Not to mention, a well-lit kitchen with a proper layout and aesthetically pleasing light fixtures will also upgrade the overall look of your house.
Not Enough Electric Sockets
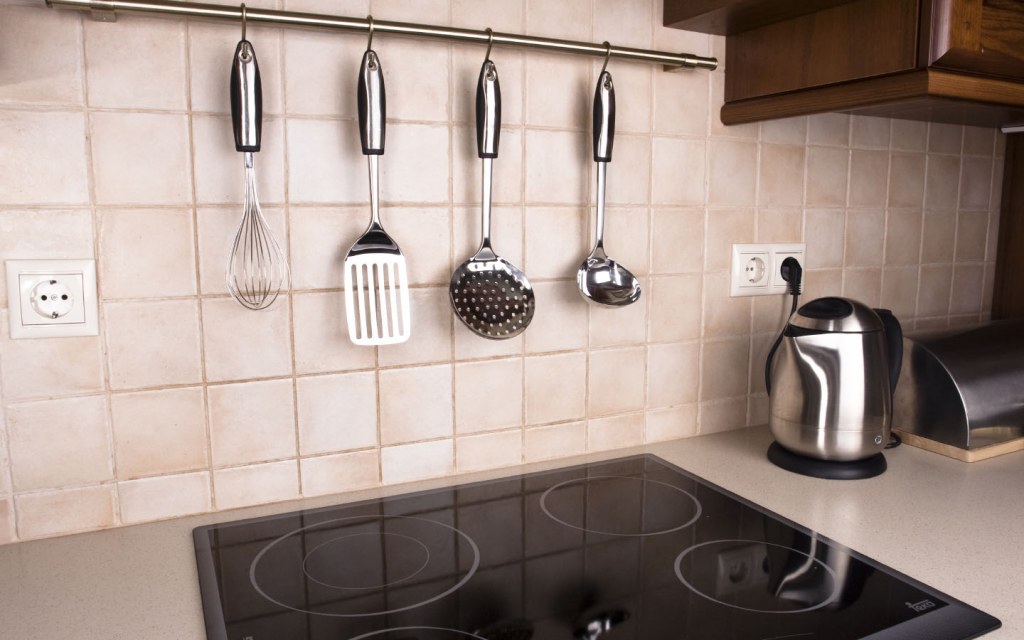
This is one of the most common kitchen designs mistakes to avoid while planning the layout of your home.
Make sure there are enough electric sockets to plug in small and large appliances in your kitchen. While people mostly remember to install separate outlets for their refrigerators, deep freezers and microwaves, smaller items such as juicers, blenders, toasters and sandwich makers go widely ignored. Of course, you don’t need a separate socket for each of these things, but make sure there are enough on them properly placed near countertops where you’ll be using these appliances.
You can also conceal these power sockets for a cleaner and sleek-looking kitchen.
Wasting Precious Storage Space
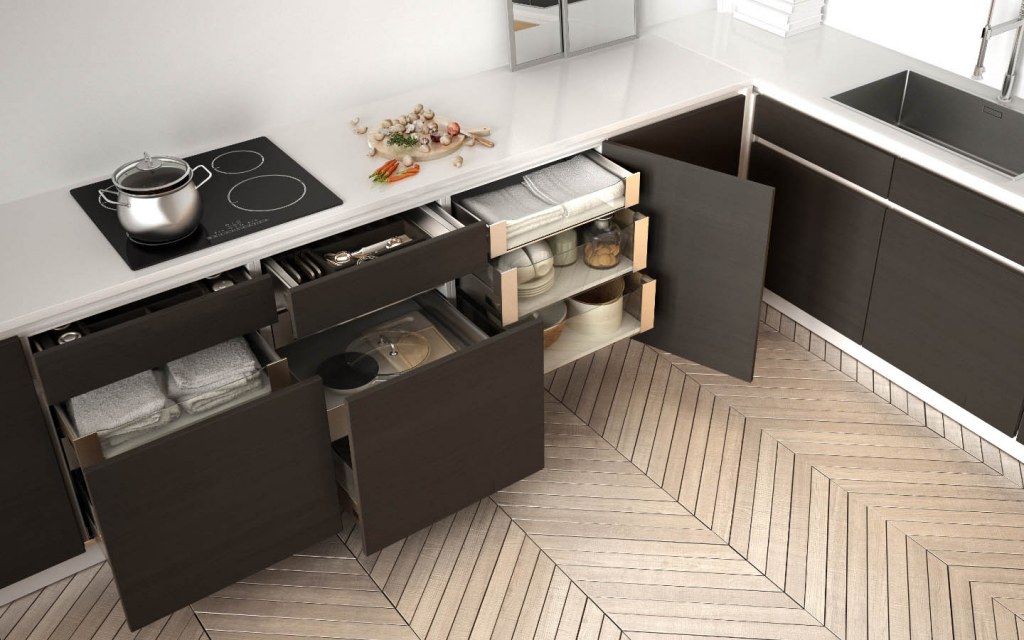
There is no such thing as too much storage space, especially when it comes to the kitchen. In fact, one of the biggest kitchen design mistakes to avoid is to underestimate how much storage you will need.
If you’re going for a sleek kitchen layout, built-in appliances, such as fridge and oven, will not only make your décor look extremely put together but also open up a lot of space, Similarly, concealing trash cans and smaller appliances behind cabinet doors is also a simple yet effective way to make your kitchen look a lot less messy.
You can also ask your constructor to include drawers in the kitchen island and build long, sliding shelves for spices and cooking utensils in the empty corners of the room. The empty place above the kitchen cabinets and refrigerator can also be used for storage, all you have to do is add some moulding or build a few cabinets on top of them.
Another kitchen layout mistake is to have too many open shelves. Of course, they make the place look spacious and, if decorated properly, can add value to your décor. However, they are not ideal for storage purposes.
Failing to Measure the Appliances Beforehand
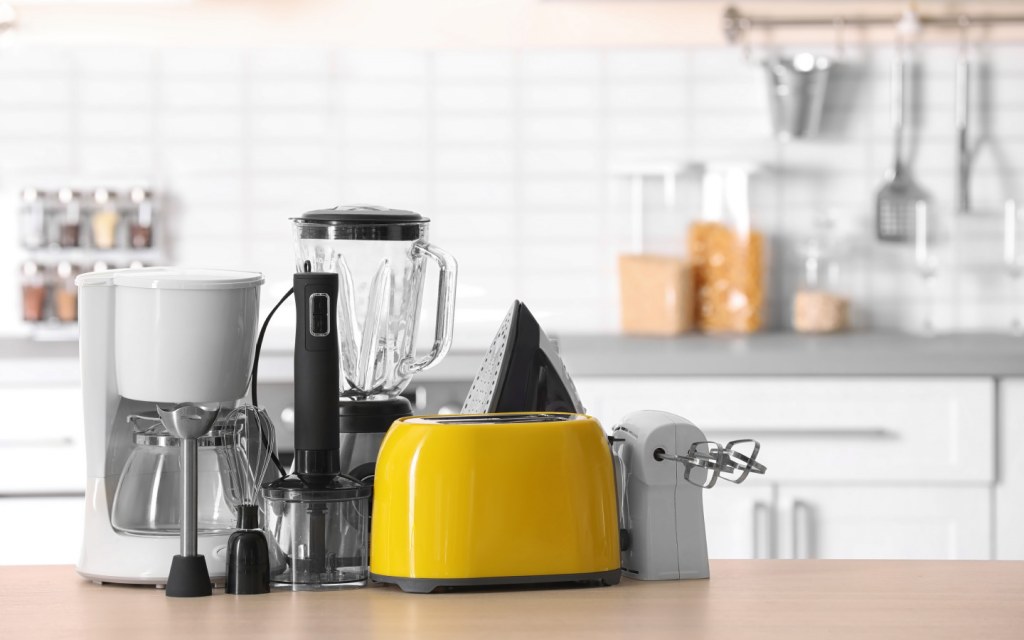
Does your counter space look cluttered or too small to hold your appliances and other cooking utensils? Well, you should’ve paid more attention to its size dimensions while building your house.
Not measuring small appliances such as microwaves and toasters beforehand is another common kitchen design mistake to avoid while building a house. If you don’t designate a separate space for these things, they’ll just lie on your countertop and make your kitchen look cluttered and messy. The same goes for cooking utensils and cutlery.
What you need to do is to select appliances well in advance, check their dimensions and then accordingly accommodate them in concealed cabinets. This will also free up space on your countertops.
Remodelling a countertop is not going to be cheap by any means. However, there are certain tips and tricks that you can use to create more kitchen counter space, such as incorporating vertical storage and ceiling mounted racks.
Not Installing a Backsplash
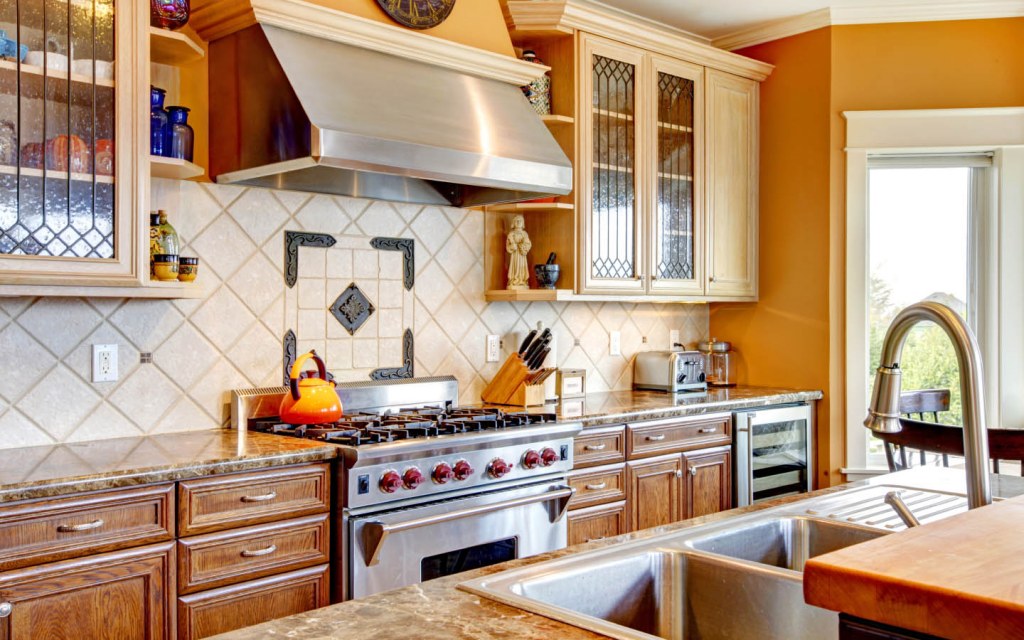
Heat, steam, water and grease can pretty much ruin any type of paint or wallpaper, which is why you just can’t forgo installing tile or plastic backsplash behind your sink and above your stove top. Not only will it make the entire process of cleaning a lot easier, but it will add colour and texture to your kitchen. Furthermore, it’ll protect your walls from any permanent damage.
Pro tip: If you want to go for a classic and homely kitchen, opt for a subway tile backsplash, as it is one of those unique kitchen design ideas that will never go out of style.
Preferring Trends over Functionality
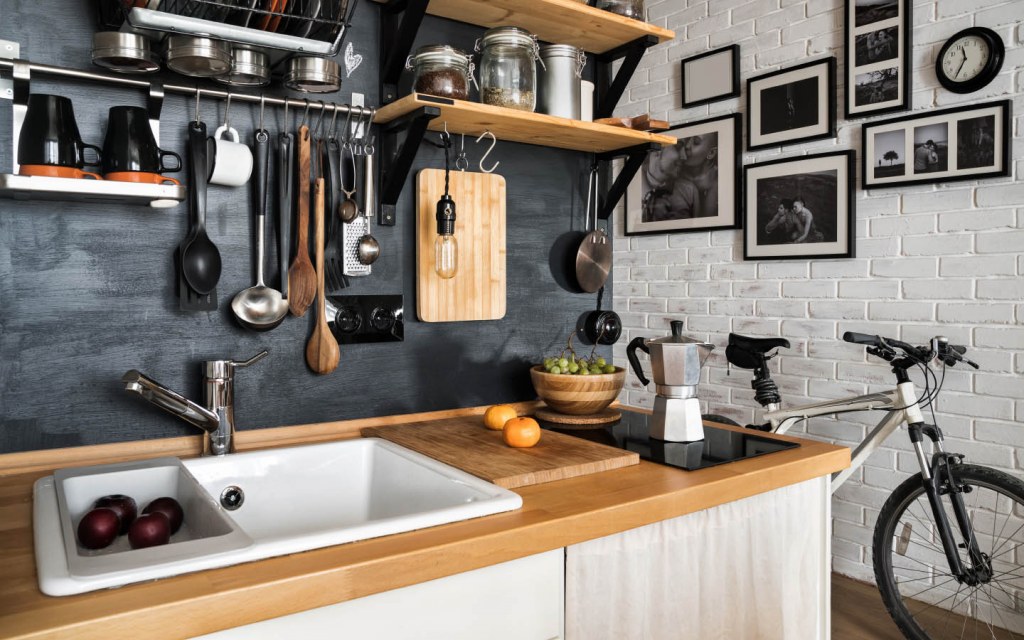
It goes without saying that you need to prioritize functionality over trends when it comes to kitchen layouts. However, unfortunately, this is one of the most common mistakes that most homeowners make while designing a kitchen.
While it’s completely understandable that you would want your new house to look modern and up-to-date in terms of all the latest trends, you also need to make sure your kitchen is practical and doesn’t hinder your movement. If you have included an island in your layout, double check its placement and dimensions to ensure you won’t have any trouble moving around the kitchen in the future.
Although functionality obviously takes the top spot, you don’t have to compromise on your décor. Here are some budget-friendly kitchen décor ideas that you might helpful.
Meanwhile, if you’re looking for more useful home décor tips and latest kitchen designs, make sure to check out Zameen Blog, the best lifestyle blog in Pakistan.



