Home » Construction » Here are the Best 10 Marla House Design Ideas
–4-Bed Home with a Two-Car Garage
–10 Marla Home Design with 5 Ensuite Bedrooms
–10 Marla Home with Store Room and Servant Quarters
–Perfect Floor Plan for Two Individual Rental Portions
–5 Marla Duplex on a 10 Marla Plot
–Important Tips for Choosing a Floor Plan
If you’ve recently invested in a plot to build your dream home, you’ve come to the right place. Here we’ll discuss the 5 best 10 marla house design ideas that can help you construct an attractive-looking yet fully functional home.
The Five Best 10 Marla House Design Ideas
On average, a 10 marla plot in Pakistan covers an area of 30 by 75 feet. It comes to a total of around 2,722 sq. ft. The floor plans we’ll discuss below cover two floors to help you make the most of the available space.
Floor Plan A
| Total Area Covered on the Ground Floor | 1,345 Square Feet |
| Total Area Covered on the First Floor | 1,070 Square Feet |
| Total Area Overall | 2,415 Square Feet |
| Number of Bedrooms | 4 |
| Number of Bathrooms | 5 |
| Number of Terraces | 1 |
| Servant Quarters | Yes |
| Storage Room | No |
Ground Floor

As detailed in the image above, the ground floor opens up to a 15 x 26 garage, giving you just about enough space to accommodate two cars, and a front lawn covering 300 square feet. You then come across the main entrance or lobby.
From there, the first door to the left takes you to the 14 x 12 drawing room. It is where you can comfortably entertain and seat guests on two three-seater sofas with ease. Such arrangements are also pretty common in 10-marla Spanish design houses in Pakistan.
Moving further into the 16 x 13 lounge, it is supposed to be an open plan living space with a 10 x 13 dining area where stairs for the upper floor are also located. The lounge also contains a small 24 square feet washroom, which is the first door on the right after entering the area.
Two doors lead out towards the back of the house, one being a 14 x 13 guest bedroom with an 8 x 6 ensuite and the other being the 9 x 13 kitchen, which also has a back door leading out to the backyard. The 5-foot-wide open passageway and the spiral staircase at the back of the house can be used by the hired help.
First Floor
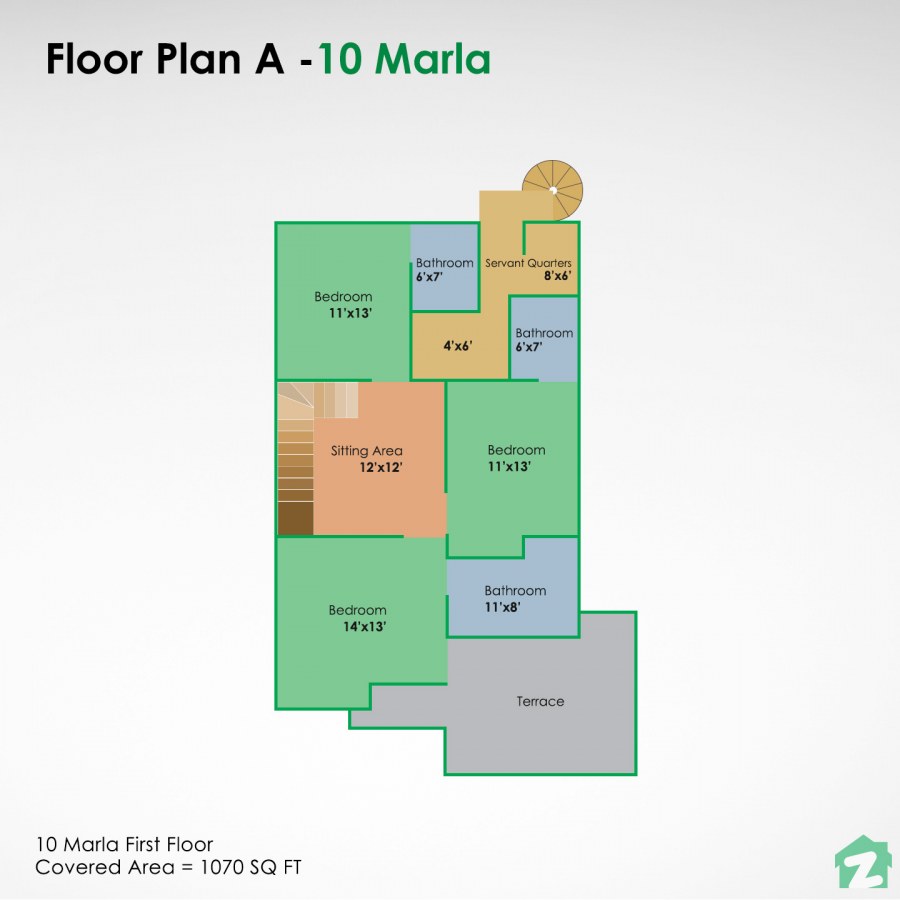
Taking the stairs up to the first floor, the plan for the first floor starts with a central 144 square feet sitting area. On the right of the sitting area is the 14 x 13 master bedroom, with its own 11 x 8 ensuite bath. It also leads out to an open terrace, overlooking the main gate of the house. Two doors to two more bedrooms open up in the central sitting area, one located directly opposite the stairs and another to the left. Both bedrooms are 11 x 13 in size and have 6 x 7 ensuite bathrooms.
The topmost right-hand corner on the first floor is dedicated to an 8 x 6 servant quarter with a 4 x 6 space that can be converted into a bathroom. The entrance to this part of the house is only via the spiral stairs located at the backside.
On a side note, if you are looking for inspiration regarding your house front gate design, check out this blog.
Floor Plan B
| Total Area Covered on the Ground Floor | 1,526 Square Feet |
| Total Area Covered on the First Floor | 1,044 Square Feet |
| Total Area Overall | 2,570 Square Feet |
| Number of Bedrooms | 5 |
| Number of Bathrooms | 6 |
| Number of Terraces | 2 |
| Servant Quarters | No |
| Storage Room | No |
Ground Floor

The second 10 marla house plan we recommend, opens up to a 2-car 14 x 26 garage, with a 12 x 20 lawn at one side. The entrance lobby opens up to a three-way intersection. On the left is a 12 x 12 drawing room to entertain your guests, while an 8 x 7 bathroom opens up to the right under the stairs that lead to the upper floor.
Moving further into the lobby takes you to the spacious 16 x 15 lounge/dining area that has a door to the 9 x 12 kitchen on the right. An exit from the kitchen leads to the 5-feet-wide passageway outdoors and the backyard.
The ground floor also contains two bedrooms at the far end of the property. On the left is a 14 x 12 bedroom with an 8 x 6 ensuite bathroom, while on the right is a 9 x 14 bedroom with a 4 x 8 ensuite bath. With a few changes, it can also be transformed into an ideal ground floor plan for a small house design.
First Floor
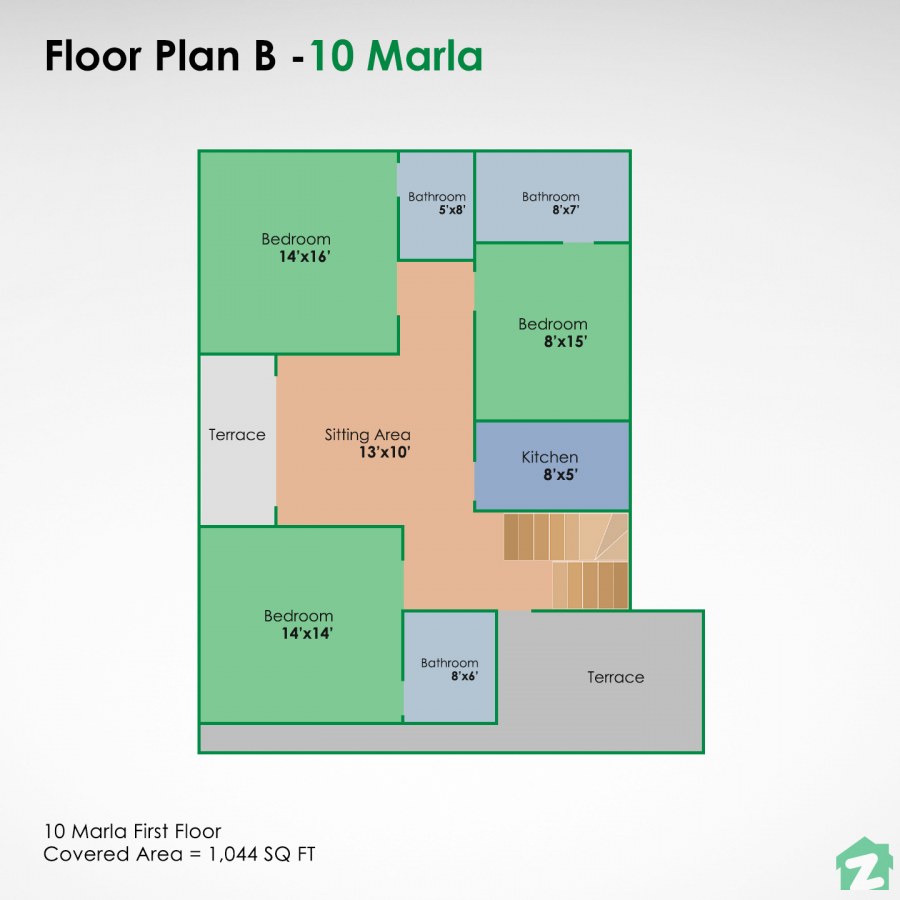
The first floor of this 10 marla house design opens up to a 13 x 10 sitting area and an open terrace that looks over the side of the property. Directly in front of the stairs is a door to a 14 x 14 bedroom with a 8 x 6 ensuite bathroom, while a door at the top of the stairs also opens up to a wrap-around terrace at the front of the property.
This 10 marla house design contains two kitchens, with a smaller 8 x 5 one located on the first floor, with access from the sitting area. The 10 marla floor plan then opens up to the last two bedrooms, one of which is the 14 x 16 master bedroom with its 5 x 8 bathroom. The other 8 x 15 bedroom to the left also has its own 8 x 7 bathroom.
Suggested: The trend of farm house design in Pakistan has also picked up the pace. Here are some delightful ways to highlight your farmhouse-style home decor.
Floor Plan C
| Total Area Covered on the Ground Floor | 1,538 Square Feet |
| Total Area Covered on the First Floor | 1,303 Square Feet |
| Total Area Overall | 2,841 Square Feet |
| Number of Bedrooms | 4 |
| Number of Bathrooms | 5 |
| Number of Terraces | 2 |
| Servant Quarters | Yes |
| Storage Room | Yes |
Ground Floor
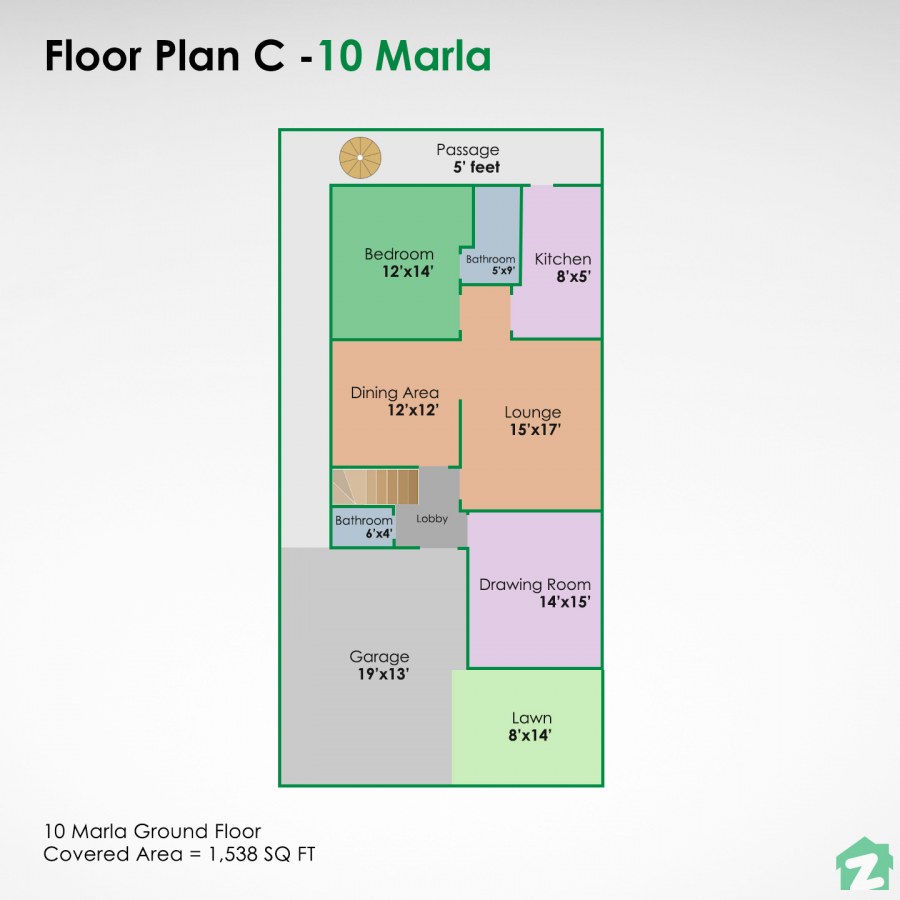
The third house plan in the list has separate lounge and dining areas, as well as extra storage space on the upper floor. This 10 marla house design features a 19 x 13 garage and an 8 x 14 front lawn. The entrance opens up to four different angles, leading to multiple parts of the house. A small 6 x 4 washroom, a 210 square feet drawing room, a 15 x 17 lounge, and a 144 square feet dining area that is also connected to the lounge. Stairs also lead from the lobby to the floor above.
The central living space then opens up to the first 12 x 14 bedroom with its 5 x 9 bath and the 8 x 14 kitchen. It also has a door leading to the backyard and a side passageway. Spiral stairs from the backyard also lead to a servant quarter built on the first floor.
First Floor
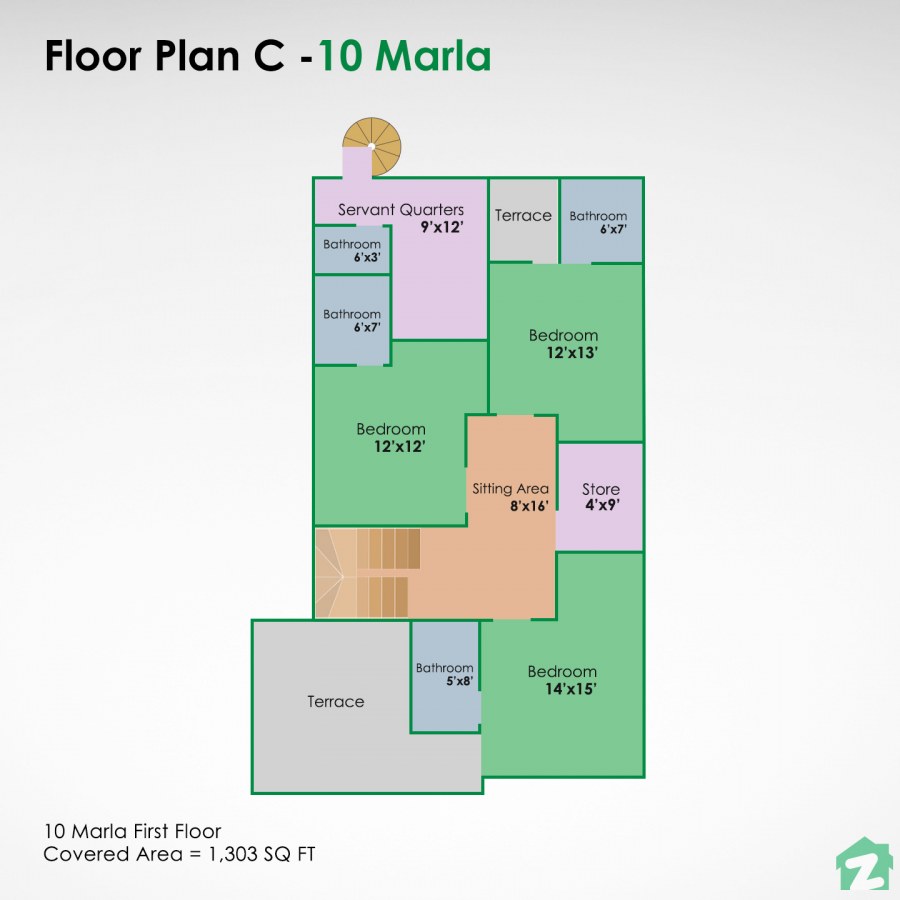
The first-floor map of this 10 marla floor plan features an 8 x 16 sitting area, containing a 4 x 9 storage room as well. Doors lead to both sides of the house. At the front, we have the 14 x 15 master bedroom, which is directly above the drawing room below.
The attached bathroom is 40 square feet and an open terrace can be extended over the garage below. These outdoor arrangements are also considered an integral part of modern house front design concepts.
The backside of this 10 marla house map contains two more bedrooms of 12 x 12 and 12 x 13 square footage, each having its own 6 x 7 bath. The bedroom on the right also has access to a small terrace overlooking the back of the property. The farthest left corner of the house is isolated from the rest of the first floor and is only accessible via stairs that lead to the backyard. A 9 x 12 servant quarter with its own 6 x 3 washroom is located here.
Floor Plan D
| Total Area Covered on the Ground Floor | 2,032 Square Feet |
| Total Area Covered on the First Floor | 1,836 Square Feet |
| Total Area Overall | 3, 868 Square Feet |
| Number of Bedrooms | 4 |
| Number of Bathrooms | 5 |
| Number of Terraces | 2 |
| Servant Quarters | Yes |
| Storage Room | No |
Ground Floor

This floor plan is a little different from the others on our list. This 10-marla house design idea makes maximum use of the 35 x 70 plot size and covers an area of 3,869 square feet over two floors. This is also why the house map in the above illustration is square rather than rectangular, as shown above.
The ground floor contains a 20 x 19 two-car garage and a 6-feet wide lawn, with the entrance lobby leading to a downstairs 9 x 4 washroom, and a 150 square feet kitchen to the right. A staircase beside the main door leads upstairs to the other parts of the house, while a stairway built outside the kitchen leads to a servant quarter above.
The rest of the home is an open floor plan layout, with the 21 x 25 central space having the drawing/dining/lounge combined into one. Two doors leading off the lounge lead to the 12 x 14 and 14 x 14 bedrooms, each with its own attached 8 x 5 and 11 x 7 bathroom.
First Floor
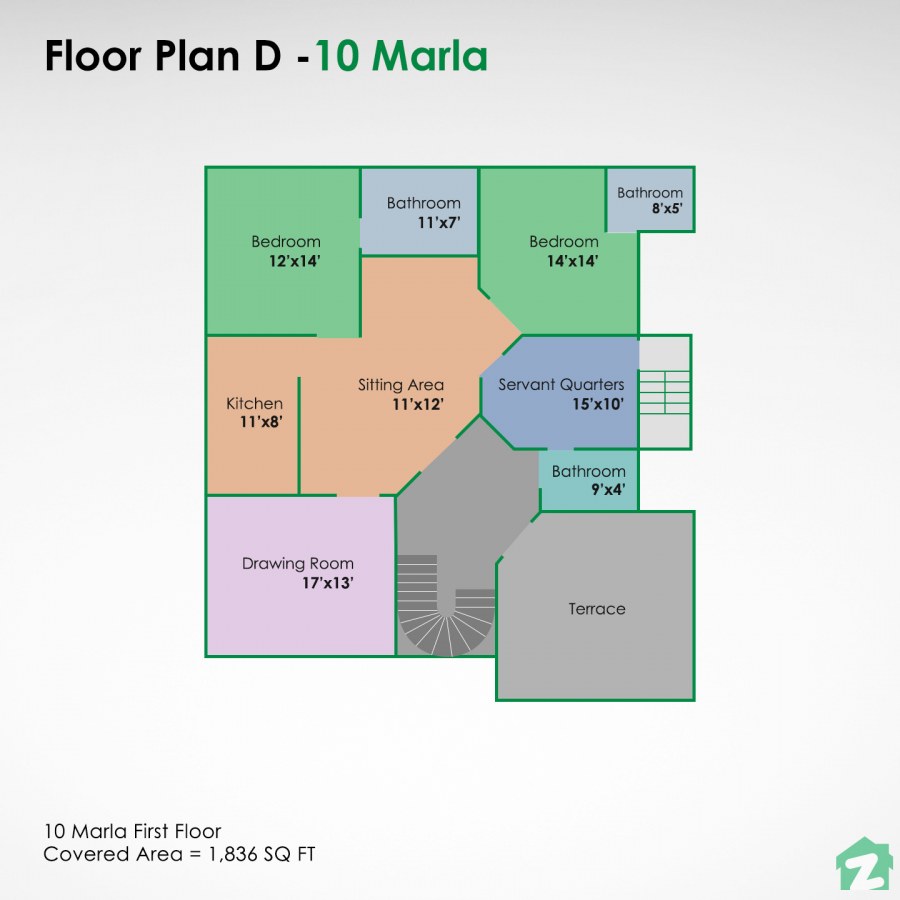
Taking the stairs to the first floor, you have a large terrace at the front of the house and another formal 17 x 13 drawing room at the left side of the stairs. The stairs have been strategically constructed near the main door, making it convenient for you to take your guests up the stairs to a formal seating area if the casual open plan is not appropriate. The 11 x 12 sitting area on the first floor also includes an 11 x 8 kitchen, as well as 2 bedrooms with attached baths that follow the exact same dimensions as the ones on the ground floor.
The right side of the house above the ground floor kitchen is dedicated to a 15 x 10 servant quarter, containing a small 9 x 4 bathroom. This section of the house is easily accessible from the stairs outside the kitchen but an entrance is also provided on the first-floor sitting area. This 10 marla floor plan is ideal if you wish to rent out a portion of your home since it allows you easy mobility upstairs or downstairs without inconveniencing you or your tenants.
Floor Plan E
| Total Area Covered on the Ground Floor | 963 Square Feet each |
| Total Area Covered on the First Floor | 850 Square Feet each |
| Total Area Overall | 1,813 Square Feet for one 5 marla duplex |
| Number of Bedrooms | 3 |
| Number of Bathrooms | 4 |
| Number of Terraces | 1 |
| Servant Quarters | No |
| Storage Room | No |
Ground Floor

Want to live close to your extended family but also want your own privacy? Consider designing a duplex on a 10 marla plot. The 10 marla floor map above efficiently divides the land into two identical homes—5 marla each—with a shared boundary wall.
Along with a 5-feet wide front lawn that is almost a standard for all 10 marla plots, and an 11 x 16 garage, the house plan offers two entrances. One of the doors opens into a formal 13 x 10 drawing room, while the other gives access to the central 180 square feet lounge along with a 4 x 4 washroom next to the stairs.
The ground floor of the duplex also contains a 13 x 12 bedroom with a 9 x 5 bathroom and a spacious 9 x 10 kitchen with access to a 5-feet wide back passage.
First Floor

The stairs lead up to the first floor where a 13 x 15 sitting area dominates the central space. On the front of the house is a 13 x 10 bedroom with a 4 x 7 dressing area, a 6 x7 bathroom, and a terrace overlooking the front of the house.
On the other side of the sitting area is the third 14 x 12 bedroom. This, too, contains its own 4 x 7 dressing area and a 5 x 7 bathroom.
These were the five best 10 marla house plans. Now, let’s learn more about important things to consider before choosing a floor plan for your build.
Things to Consider Before Choosing a 10-Marla House Design
There are a number of things that you should consider during your search for the perfect floor plan for a 10 marla house. Here are some of the major ones to keep in mind:
- The occupants of the property
- The layout of the house
- The outdoor areas
- The building laws
The Occupants of the Property
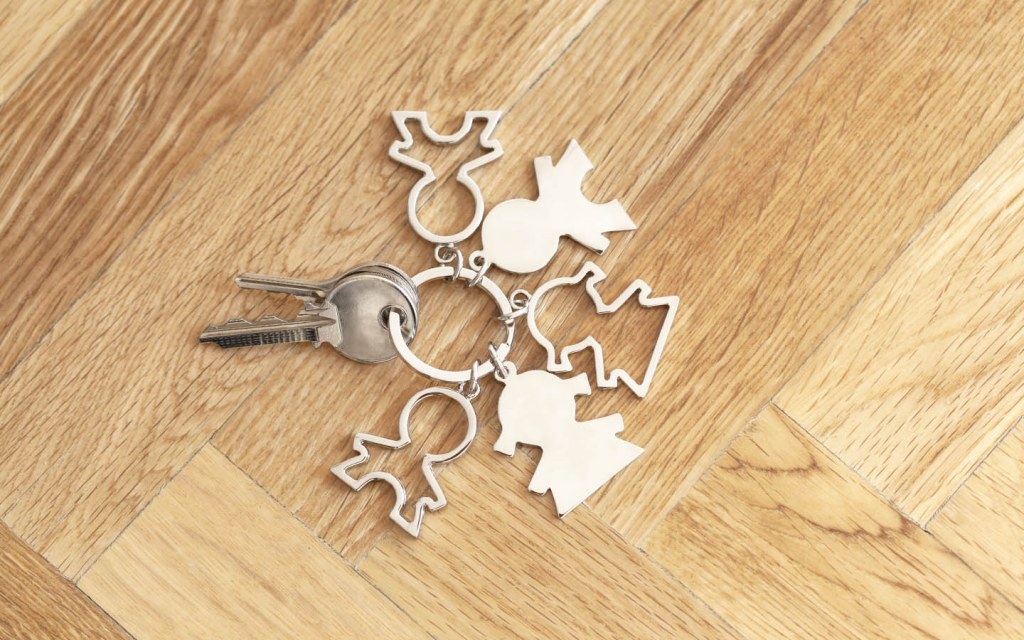
The best 10 marla house plan is one that can accommodate all your family members and their needs to the best of its capabilities. You might face planning and designing hindrances depending on which society and city you’re living in, but ultimately, you should be sure about how many people will be residing in the 10 marla home and consider the floor plan accordingly. Figure out how many rooms you’ll need and what other planning and design changes you want to include in the plan.
The same consideration applies equally to investors as well. Even if you are developing a house on a 10 marla plot in Pakistan with the sole intent of selling it, determine your target audience, i.e., whether you want to attract families or couples. Ideally, the floor plan of your property should be able to cater to a larger market of buyers.
The Layout of the House
The perfect floor plan for a 10 marla house should generally offer an open plan living space where the living and dining areas merge seamlessly and flow into the kitchen. While you can opt for both open and closed-kitchen layouts, it is generally recommended that you keep the kitchen separate from the living space, especially if you have small kids in your family.
The Outdoor Areas
A two-car parking space, a front lawn, and a backyard are some open spaces you might want in your dream home, and you now have the chance to accommodate these wishes into your 10 marla home. You can also landscape these areas accordingly and determine whether you want a covered porch or an open outdoor seating arrangement to relax and entertain your guests.
The Building Laws
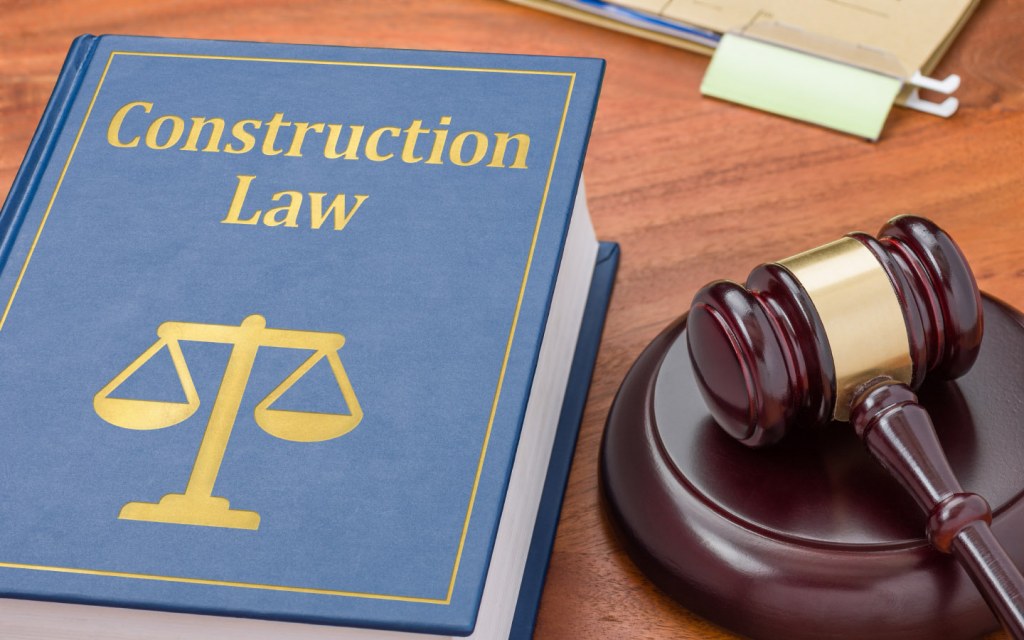
You might also be required by some societies to leave a little passage as an open space between two houses. This is mandatory in major housing developments across the country. It is best to talk to your agent and the property developer to determine what building laws you have to adhere to during the construction.
Meanwhile, if you want the updated rates of the most popular building materials in Pakistan, check out these blogs:
Moreover, you can also use our cutting-edge Construction Cost Calculator while estimating the total budget of your project.
Don’t forget to follow Zameen Blog for more informative real estate updates and construction tips. You can also email us at blog@zameen.com with your queries and feedback.



