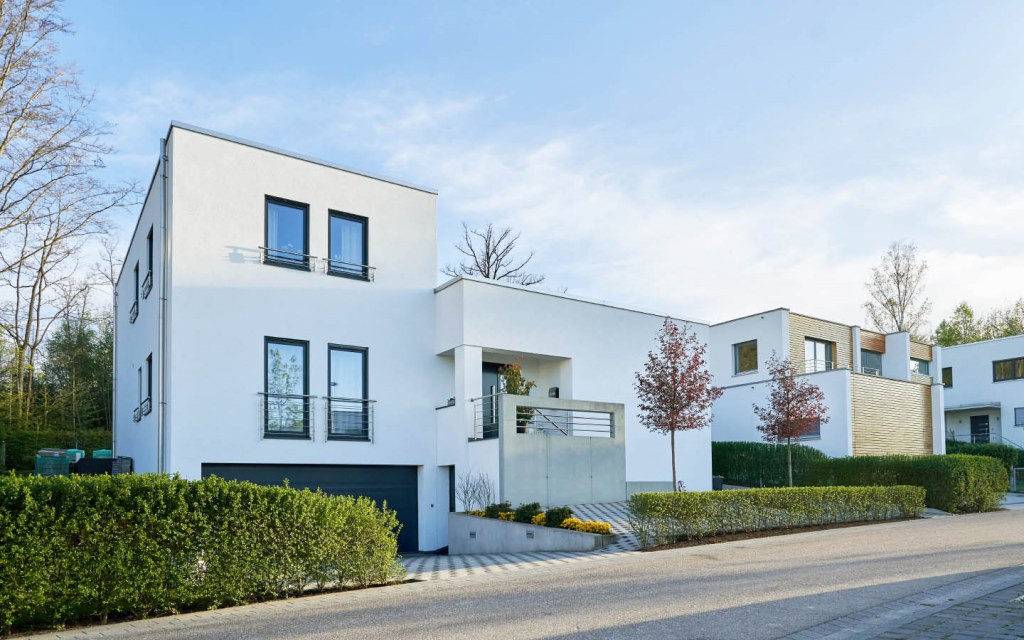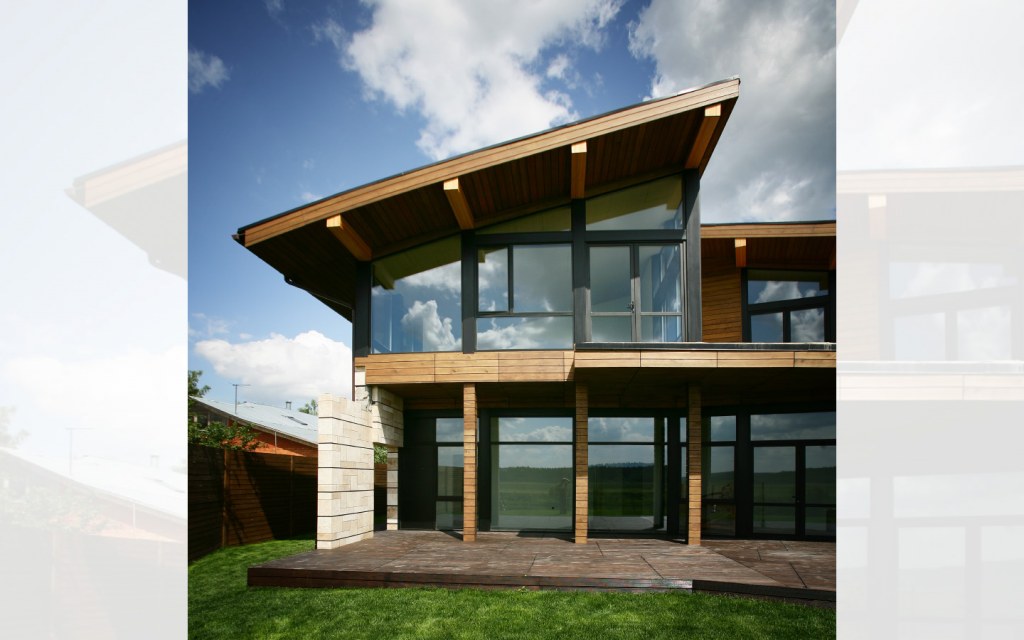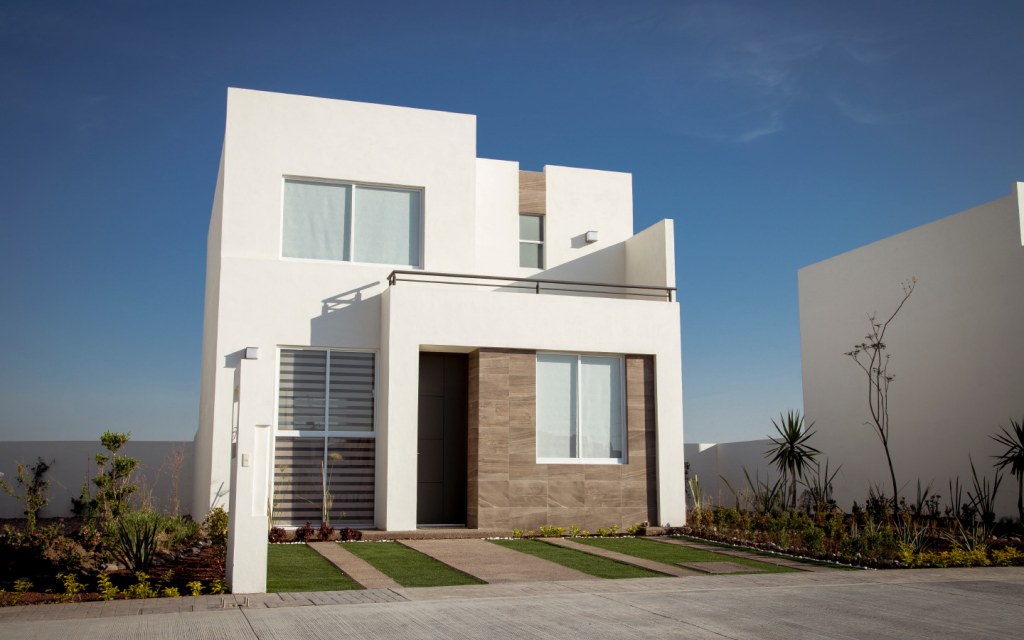Home » Construction » Most Common Construction Styles for Houses in Pakistan
Architecture in Pakistan has evolved significantly over the past decades. From the majestic examples of Mughal architecture in Lahore and the stunning colonial-era buildings in Karachi to the current trend of incorporating innovative and functional elements into the designs, the construction styles in Pakistan have seen a massive change.
Pakistani architecture usually combines different elements of modern and traditional designs, with houses in each region in the country boasting unique and diverse designs.
However, if you’re planning to build a house and are confused between different types of construction designs, you first need to familiarize with some of the most common architectural styles in Pakistan.
Most Common Construction Styles in Pakistan
These are some of the most prevalent architectural styles in Pakistan:
- Modern architecture
- International style
- Contemporary architecture
- Minimalist architecture
Let’s further discuss the main features of these house construction trends in Pakistan.
Modern Architecture

Modern architecture refers to the construction style that surfaced during the first half of the 20th century but gained widespread popularity after the Second World War. It is considered a predecessor to other renowned architectural designs, such as minimalist and contemporary architecture.
The main principle of modern architecture is known as ‘form follows function.’ To put it simply, this construction style emphasizes on crisp, linear lines and favours functionality over ornamentation.
Almost all skyscrapers in urban centres are a prime example of modern architecture, where they appear plain and simple on the outside but boast a convenient layout and lavish interior.
Some of the most common features of modern architecture include:
- Simplified form and clean lines
- Plain rectangular shapes
- Use of utilitarian materials
- Glass and steel exterior
- No excessive ornamentation
- Minimum decorative elements
- Floor-to-ceiling windows
- Flat roofs
- Practical and convenient layout
- One or more stories
- Open floor plans
In case you’re confused about the different types of floor plans, this comparison between open and broken living spaces might help you out.
International Style

The international style is considered a subset of modern architecture. To put it simply, modern architecture is a broader term that groups together many different schools of thought, including the international style. It is easily one of the most popular types of construction designs in Pakistan.
The international style of architecture dates back to the 1910s in Europe before spreading to other parts of the world in the 1930s. However, the official term wasn’t coined until 1932. Although it is closely related to modern architecture, the international style is slightly different in terms of concept and philosophy.
Here are some of the main characteristics of international style homes and buildings.
- Utilitarian designs
- Ample natural light
- Flat roofs
- Use of industrial materials
- Seemingly weightless structure
- Smooth and even surfaces
- Rounded corners
- Lack of ornaments and colours
- Glass, steel and reinforced concrete exterior
Contemporary Architecture

Defined as the ‘architecture of the present day,’ contemporary architectural is also one of the most common construction styles in Pakistan. However, compared to other renowned styles, contemporary architecture continues to evolve, though its basic concept remains the same: simple, clean and creative designs with minimum ornamentation.
Contemporary architecture surfaced in the 21st century. Although modern and contemporary architectural styles may appear rather similar, the latter embodies various designs and embraces innovation, unlike the former. Moreover, the contemporary architecture incorporates environment-friendly features and usage of sustainable building materials.
Some of the most common features of contemporary architecture include:
- Irregular and asymmetrical facade
- Strong, geometric shapes
- Open floor plan
- Flat roofs
- Utilizing the outdoor space
- Flexible interior layout
- Large windows for a bright and relaxing home
- Single or double stories
- Use of sustainable or recycled building materials
- Use of natural or organic materials, such as wood, and stone inside the home
- Use of technology to conserve energy, such as the installation of solar panels
- Natural elements, such as vertical and rooftop gardens.
Minimalist Architecture

As the name suggests, minimalist architecture focuses on simplicity by cutting out everything that can be defined as ‘extra.’ Minimalist architecture emerged during the 1920s and gained prominence with the minimalism movement in the 1970s. It involves simple design elements and prioritizes efficiency over everything else.
Minimalist homes don’t have any ornamentation or decoration and consist solely of functional elements, stripping down the design to its bare essentials. With more and more people adopting a minimalist lifestyle, minimalist architecture is quickly becoming one of the most popular construction styles in Pakistan.
Let’s take a look at some of its most important characteristics:
- Clean and straight lines
- Geometric forms
- Neutral or monochromatic colour schemes
- Functional elements and pieces.
- No ornamentation
- Minimum accessories
- Clean, modern detailing
- Simplistic wall finishes.
- Open layout with sufficient natural light
- Modest detailing
It is important to mention that while these are some of the most common construction styles in Pakistan, the exterior of a house is also affected by its topography. For instance, while flat roofs are convenient in the dry and arid climate, they cannot be used in houses in the northern areas due to heavy snowfall.
Furthermore, if you’re in the middle of designing your dream home and are looking for some ideas regarding home construction layouts in Pakistan, we’ve got you covered. You can check out our detailed guide on the best floor plan for 5 marla house. For those having a hard time determining their budget for a new construction project, our breakdown of the cost to build the grey structure of a 1 kanal house might also come in handy.
You can also read up on different types of wooden flooring and their rates to get a clearer idea of how much it might cost you. In case you prefer stone over wood, don’t forget to take a look at the rates and types of marble flooring in Pakistan.
Meanwhile, if you want to learn more about the architecture of houses in Pakistan, stay connected to Zameen Blog – Pakistan’s leading property blog that offers solutions to all of your real estate and construction-related problems.
For any questions regarding different types of construction designs in Pakistan or any suggestions on the topic, feel free to drop us an email on blog@zameen.com. Also, please subscribe to our newsletter to stay up-to-date about the latest developments in the property sector of the country.



